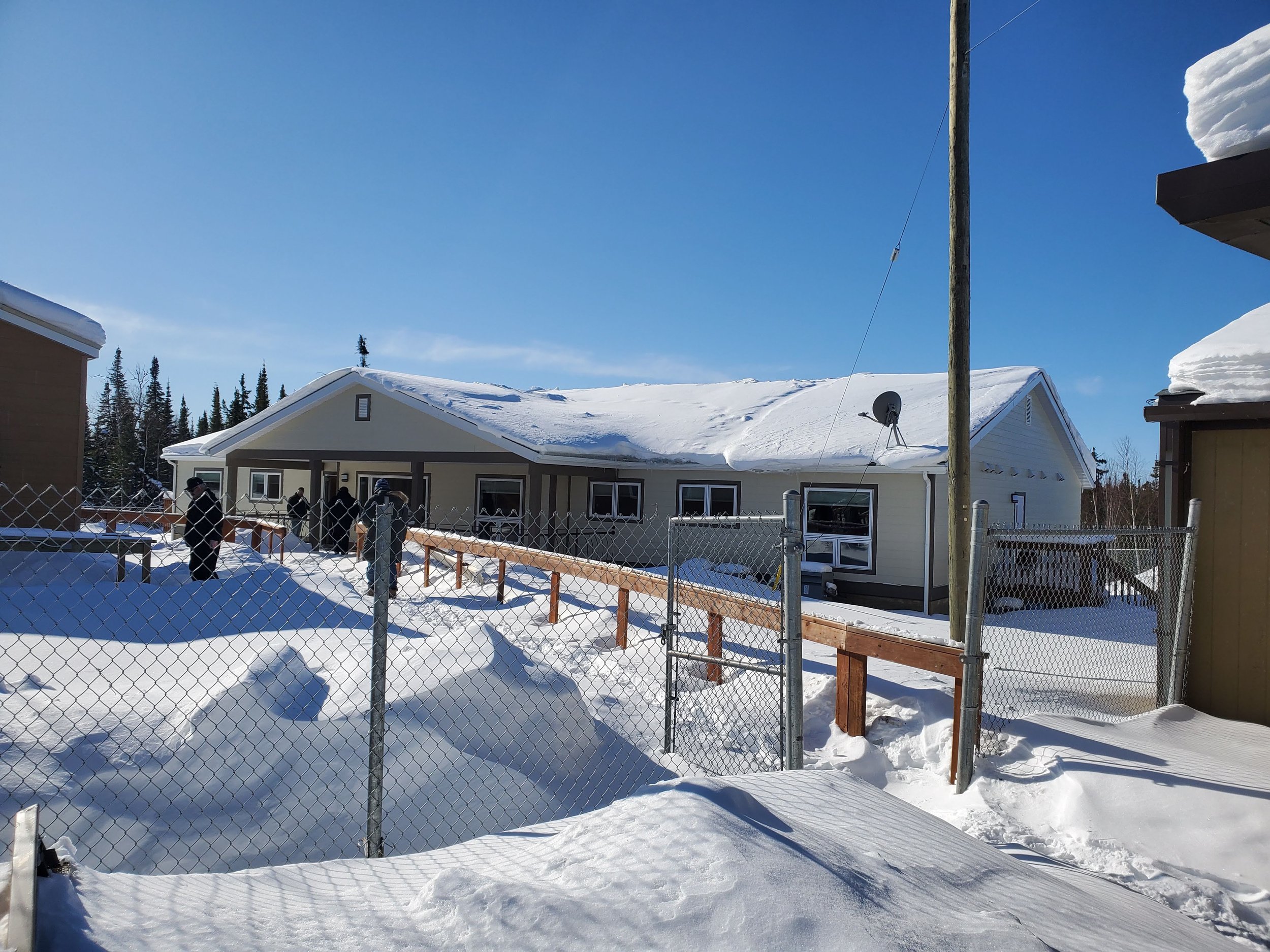
Facility Design
Facility Design
Providing the right facility means listening to our clients and offering our knowledge and experience to present practical solutions. Our construction and technical background means our team can lead you through the design, tendering and construction phases for your facility:
Industrial
Commercial
Manufacturing
Institutional
Apartment Buildings
Facility Design Services
Development planning
Feasibility studies
Economic analysis
Preliminary designs
3-D conceptual computer models
Detailed, multi-disciplined design
Tender documents
Project Management
Contract Management
Boge and Boge frequently works in northern and remote settings. At Island Lake, a fly-in site, we provided design services for the Island Lake Air Terminal and also performed the tender procurement and contract administration for the construction phase. The project was completed at 95% of the original project estimate.
After their building was destroyed by fire, Boge provided prime consulting services for a new 45,000 sq. ft. building for the NKMB congregation. The sanctuary was designed to provide sloped and angled seating for optimum viewing. The gymnasium doubles as overflow capacity with a direct view of the stage. To accommodate seniors and disabled persons the entire facility is designed on one level without any need for stairs.
We provided the preliminary and final retrofit design, construction drawings, inspection and contract administration for the upgrade to the transitional housing facility operated by the International Centre. This was a challenging project because of a tight construction schedule and the fact that major life safety code upgrades were required in addition to the owner's desire to re-market this facility as a "facility of choice" and to operate it on a cost recovery basis. We devised cost-effective solutions for all elements of the renovation and maintained the client's budget within the original estimate.



















