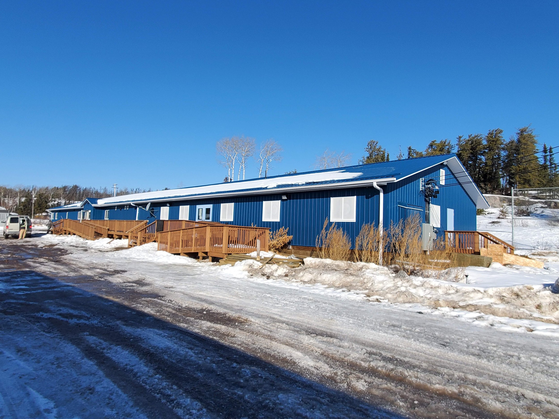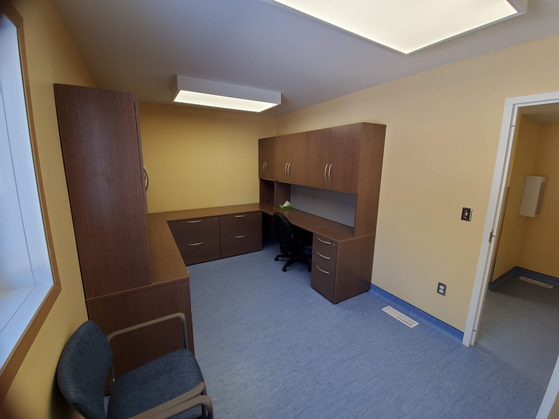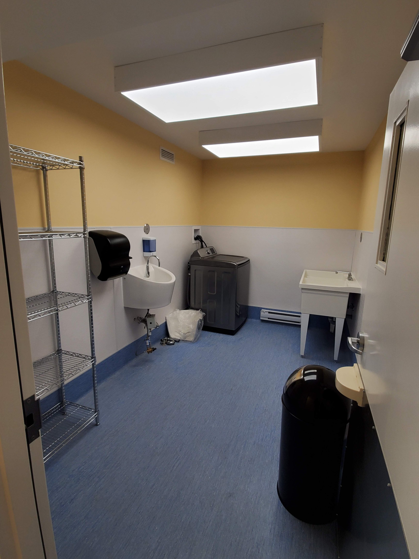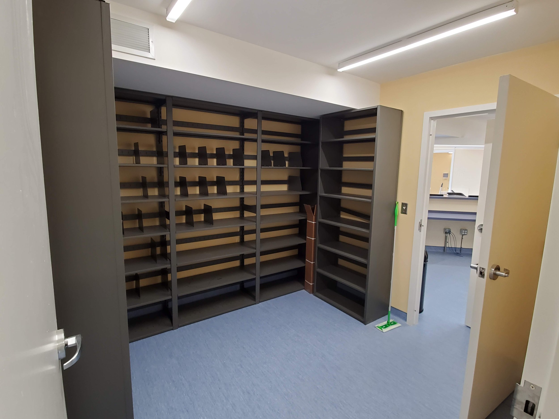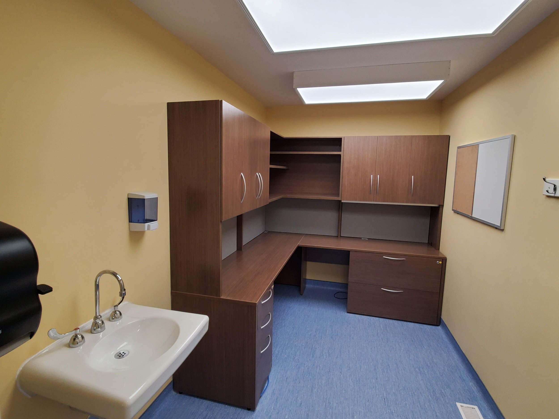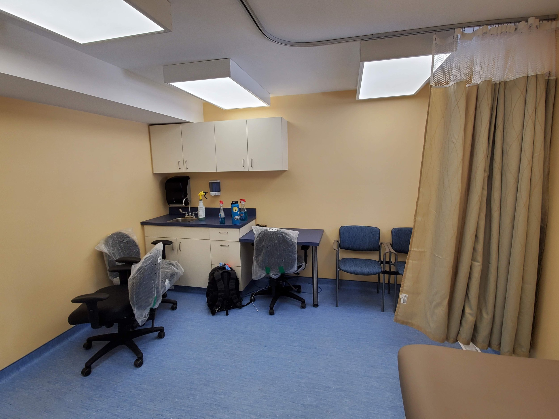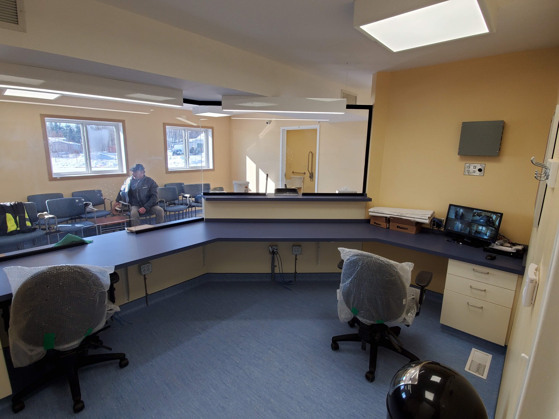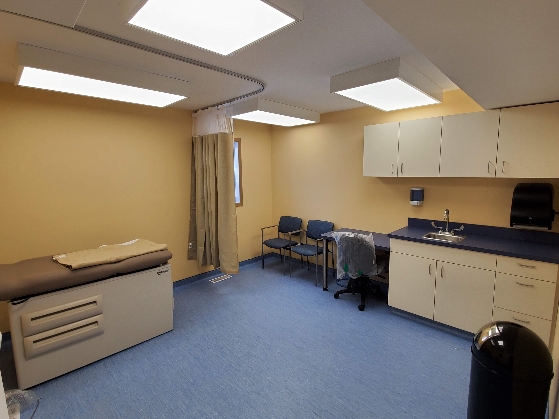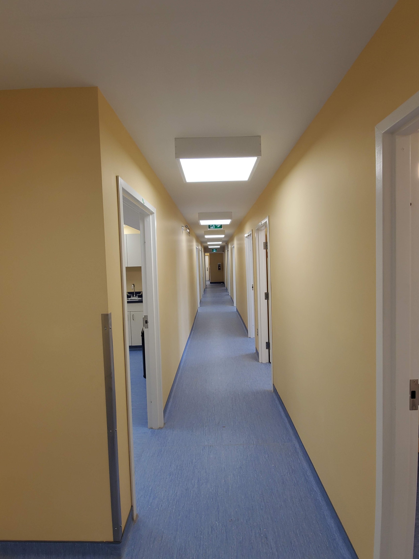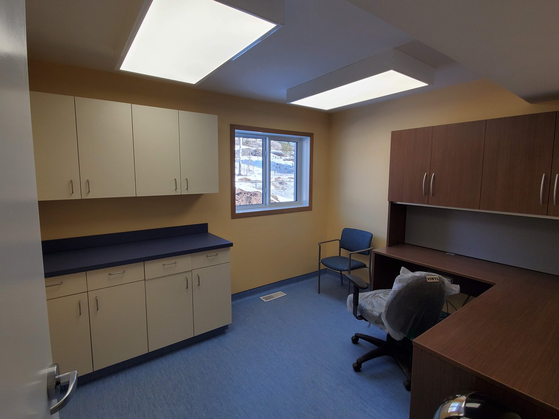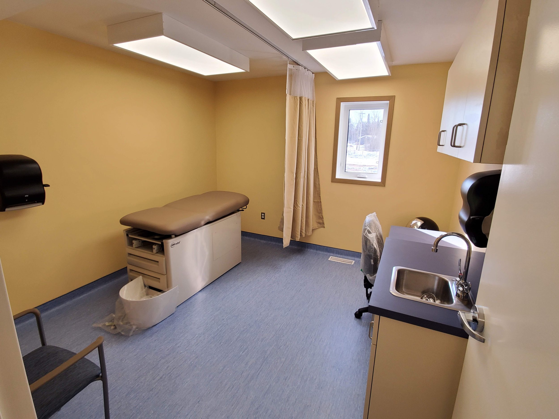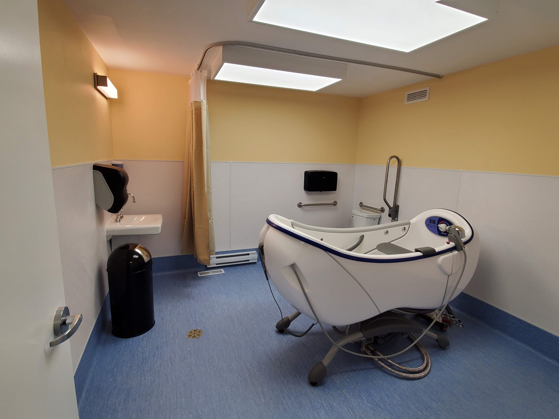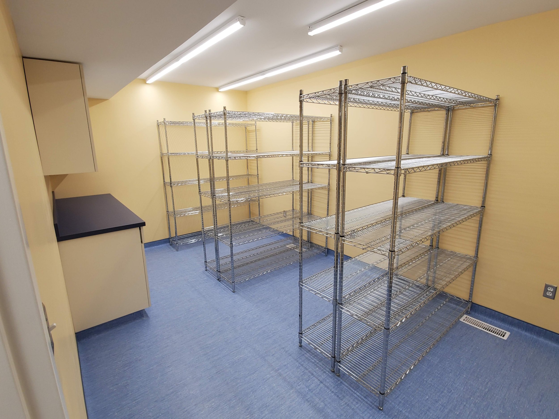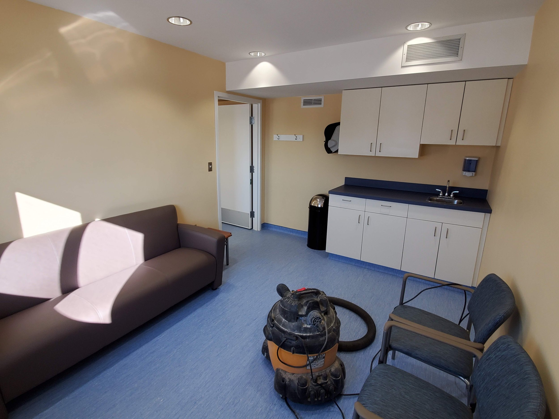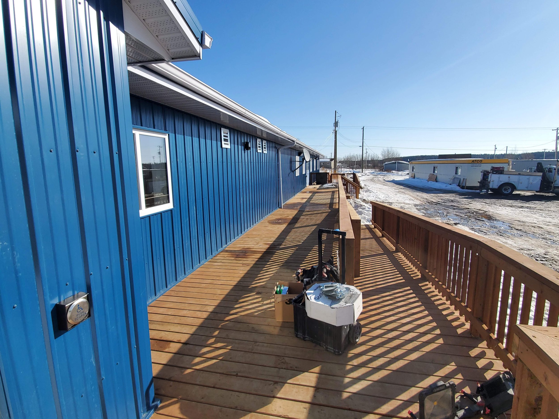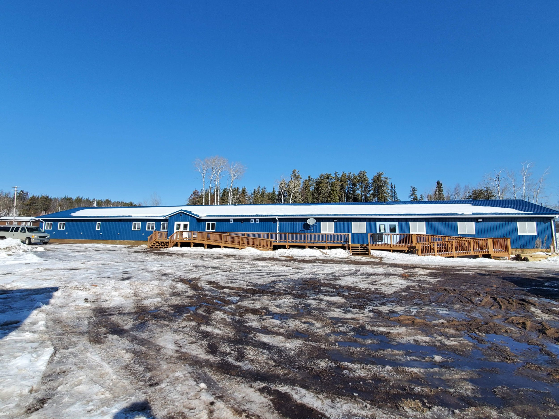Pauingassi Health Centre
Project Details
Project Name: Pauingassi Health Centre
Client: Pauingassi First Nation & ISC
Project Manager: Hans E. Boge, P. Eng.
Boge Resources: Tyler Hiebert (Designer & Project Coordinator)
Diaser Resources: Dave Milton (Construction Manager)
Square Footage: 3,980 ft2
Project Initiation: November 2019
Project Completion: March 2021
Project Description
After a successful completion of a design build project with ISC, Boge & Boge (1980) Ltd. was contacted to provide a Design-Build proposal to complete a new Health Centre for the Pauingassi First Nation.
We worked alongside the First Nation and ISC, to determine their requirements for the project while ensuring that Canada Health standards were maintained throughout the design. One of the design challenges presented was that the new building would be an extension of a newly constructed administration building. The existing building width needed to be maintained and required creative interior layouts to achieve the functional program that was set forth by ISC.
During the budgeting phase, we collaborated with our subconsultants and subcontractors to develop the price and ensure timelines would be met to meet winter roads. This led to development of creative alternatives to meet timelines. The collaboration between our design and construction team during the design ensures improved efficiency and quality during the construction phase.


