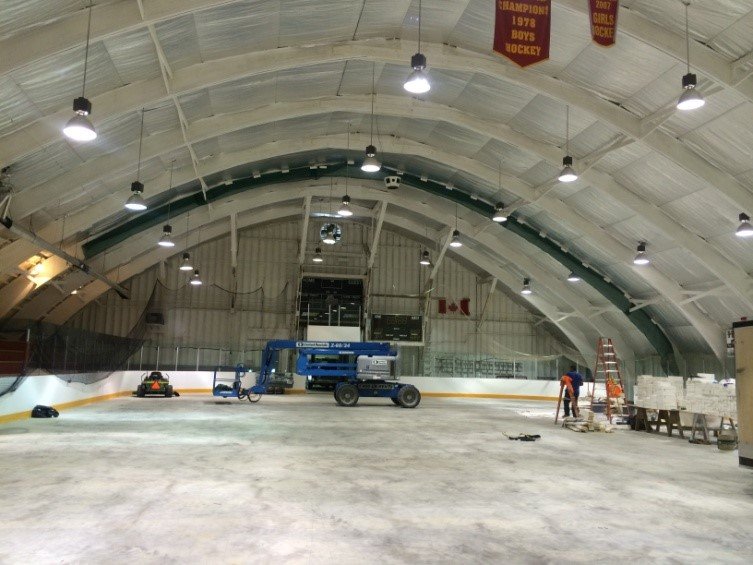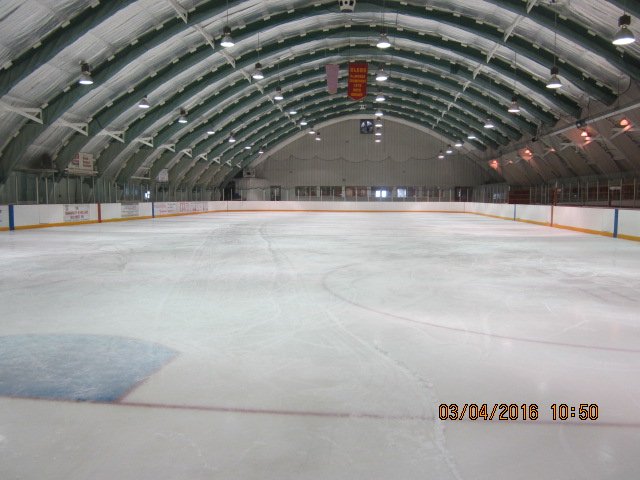Cochenour Arena Life Extension
Project Details
Project Name: Cochenour Arena Life Extension
Client: Municipality of Red Lake
Project Manager: Hans Boge Sr., P. Eng.
Project Initiation: 2016
Project Completion: 2016
Project Description
Provided the Municipality of Red Lake with a structurally engineered design, and drawings with general notes for the arena area which will extend the service life of the arena to five and possibly twenty years. Boge, as well, provided a construction cost estimate to a precision of +/- 10% for the work.
Analysis | Reanalyze the existing structural aspects including for the latest observations compare results to current code requirements, analyze new strengthening, analyze the roof building envelope construction, compare results to current code requirements and construction practices.
Design | Conceptual design of structural strengthening, conceptual design of roof building envelope intervention, final design of structural strengthening, final design of roof building envelope intervention, connection design, check design, erection requirements
Drawings/Reports | Review existing available drawings and reports, prepare structural drawings with general notes (plan, sections, elevations, details), prepare building envelope drawings for roof intervention with general notes (plan, sections, elevations, details), prepare brief report describing the design, drawings, costs and schedule, issue the report and drawings
Field/Coordination | Travel, take new field dimensions, view base of arches under the bleachers, consult with Owner as the work proceeds, prepare cost estimate to a precision of +/- 10%, and prepare a preliminary construction schedule.



