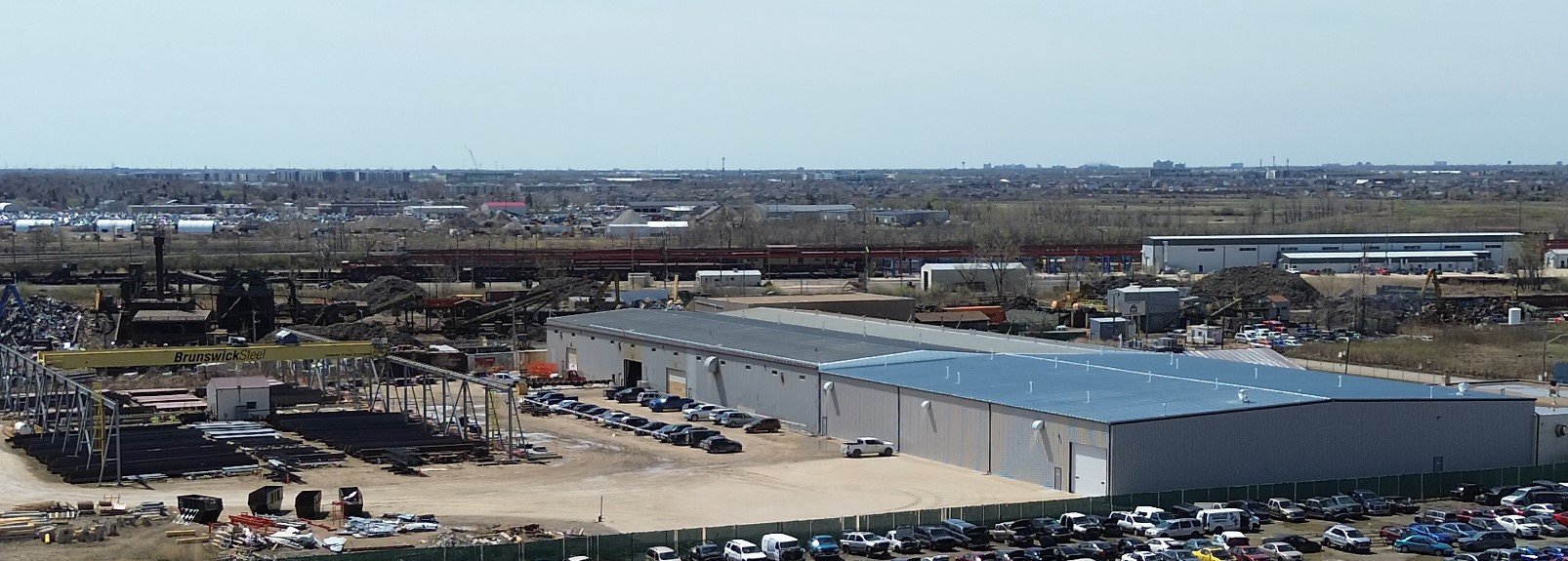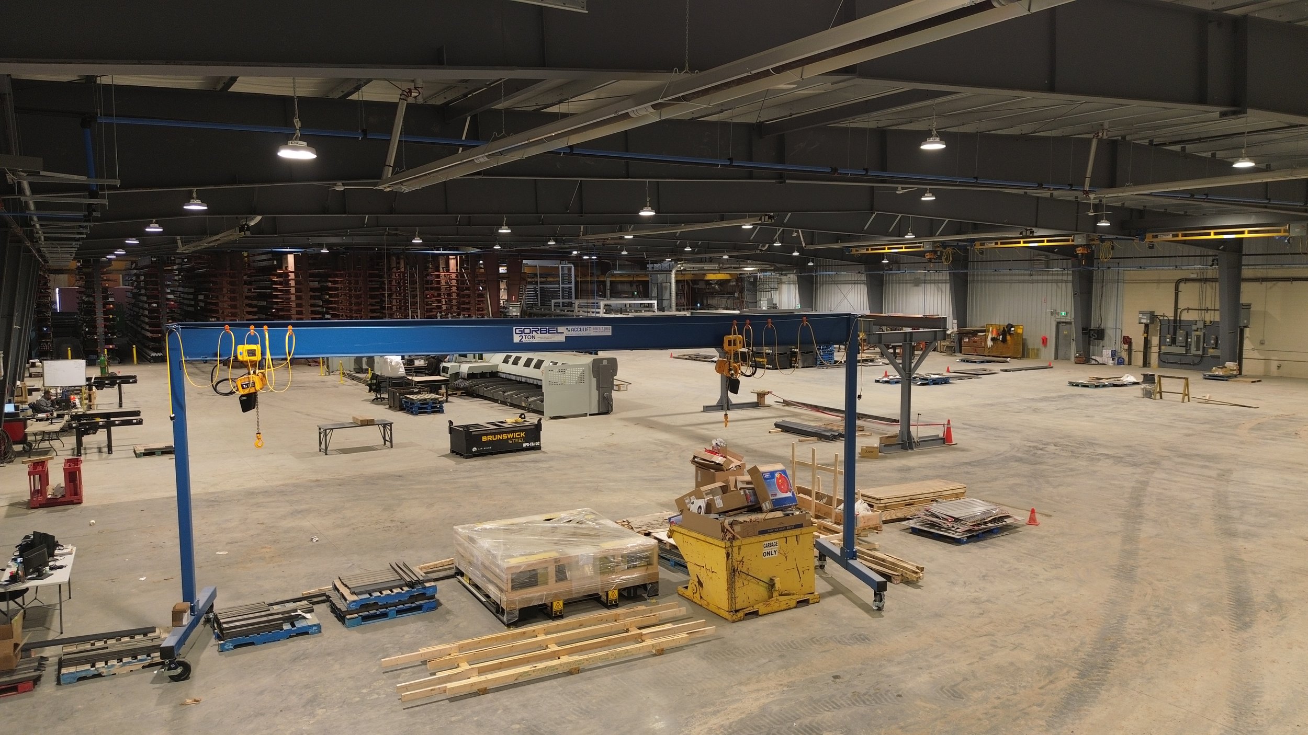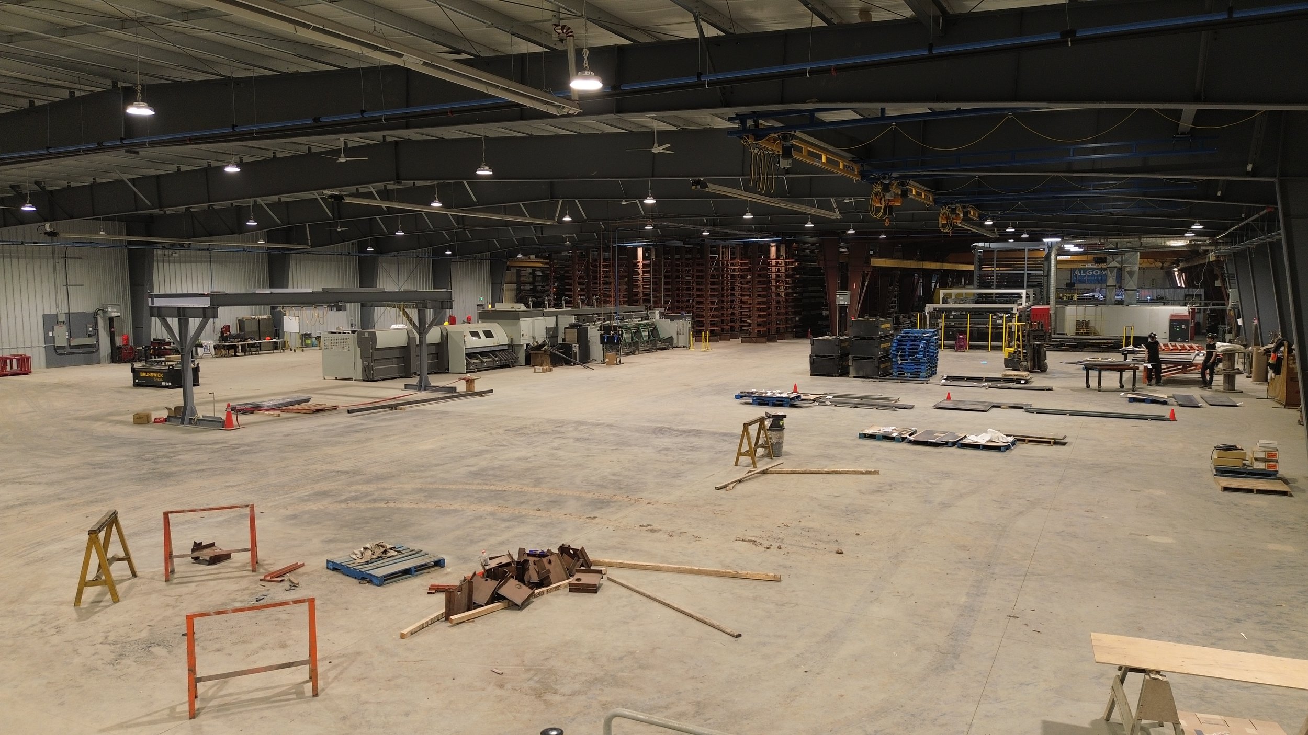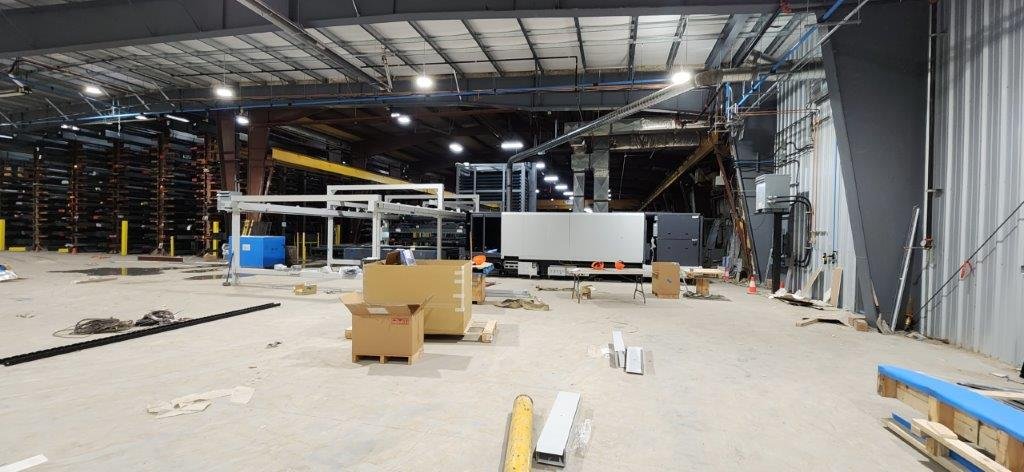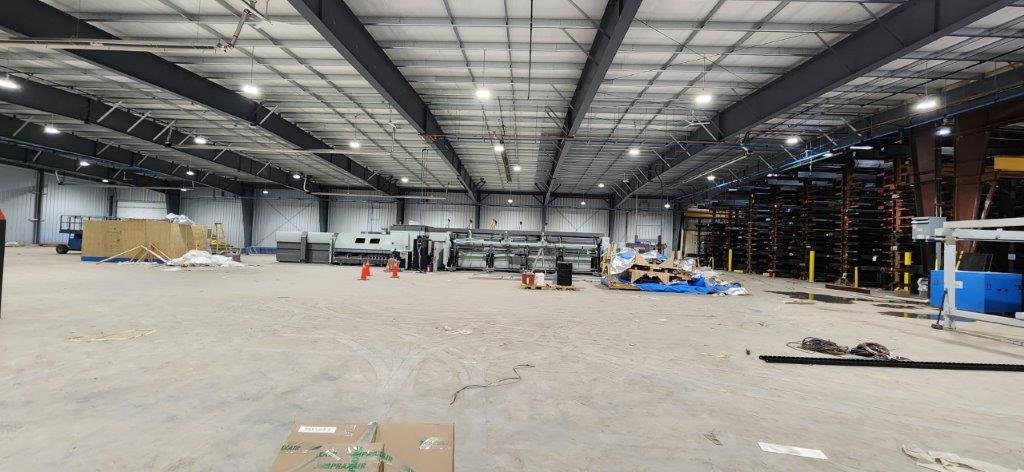Brunswick Steel Addition
Project Details
Project Name: Brunswick Steel Addition
Client: Brunswick Steel
Project Manager: Hans E. Boge, P.Eng.
Boge Resources: Bev Drul (Project Coordinator)
Tyler Hiebert (Design Manager)
Diaser Resources: John Mueller (Construction Manager)
Square Footage: 31,000 ft2
Project Initiation: April 2022
Project Completion: March 2023
Project Description
Diaser Management (2006) Ltd. was contacted to provide Design Build construction for the addition a new building to two exiting buildings.
Brunswick Steel was provided a 200’ x 156’ Pre-Engineered building system complete truck bay in the new and existing buildings. Creative design was given to a new fire wall separation between the existing offices and the existing/new manufacturing plant. New overhead cranes, and specialized foundations to integrate new equipment straddling existing and new foundations were designed. Coordination of design and construction with owner supplied manufacturing equipment and back up power supply as well as integration with existing industrial electrical systems was facilitated.



